Space-Saving Shower Layouts for Compact Bathrooms
Designing a small bathroom shower involves maximizing space efficiency while maintaining functionality and aesthetic appeal. With the right layout, even compact bathrooms can feature comfortable and stylish shower areas. The choice of layout influences not only the visual perception of space but also the ease of movement within the bathroom. It is essential to consider factors such as door placement, fixture positioning, and storage options to create a cohesive and practical design.
Corner showers utilize typically unused space in bathroom corners, making them ideal for small layouts. They often feature sliding or hinged doors that save space and provide a streamlined look.
Walk-in showers offer a minimalist approach, eliminating the need for doors or curtains. These designs enhance the perception of space and allow for easy access, especially beneficial in compact bathrooms.
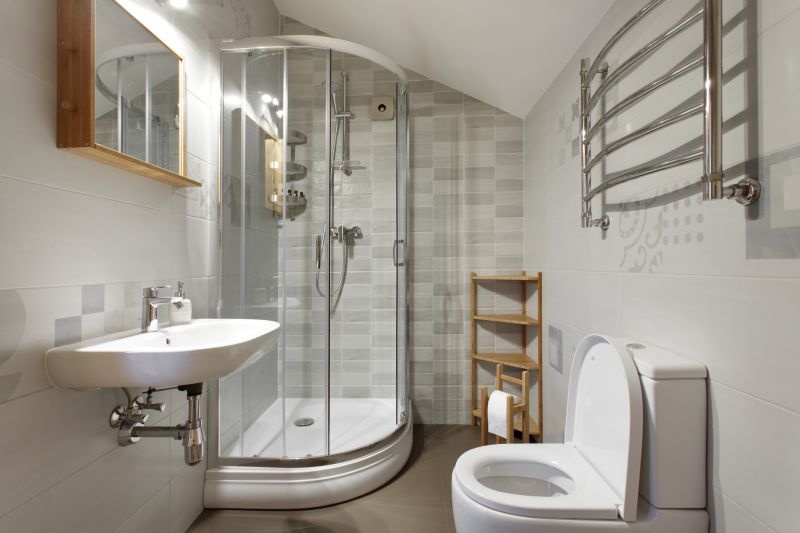
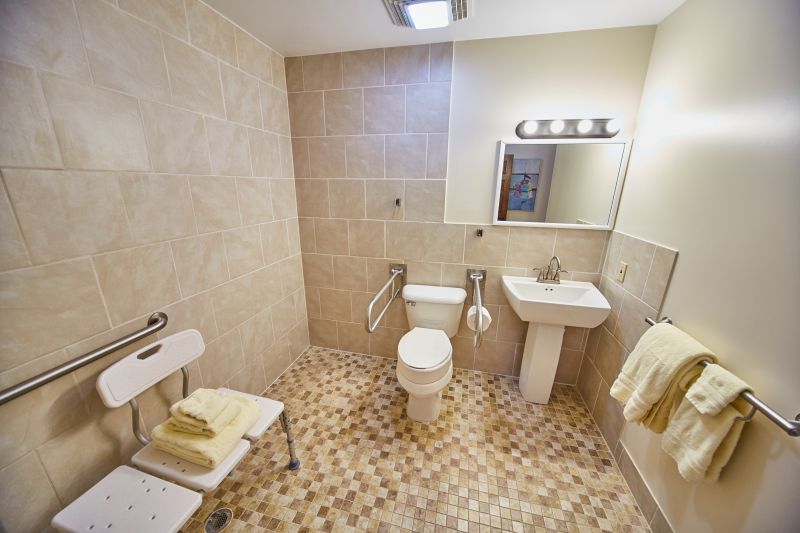
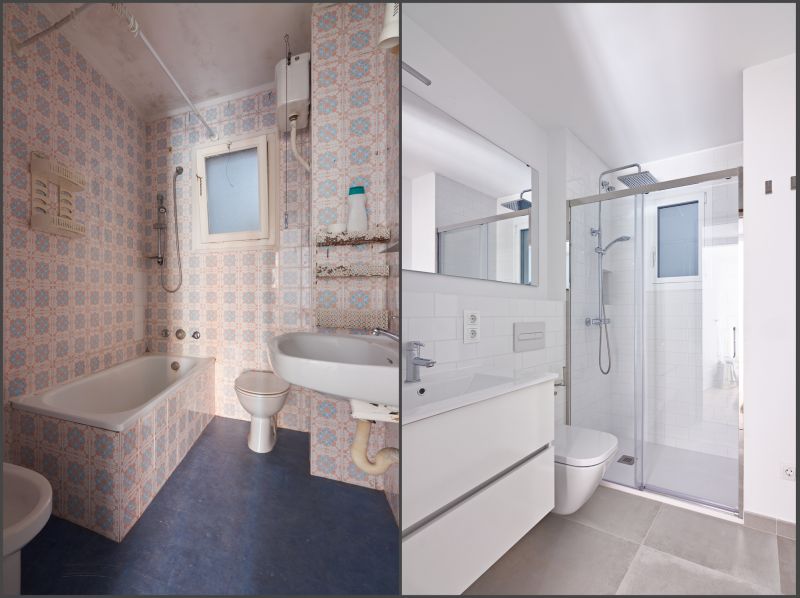
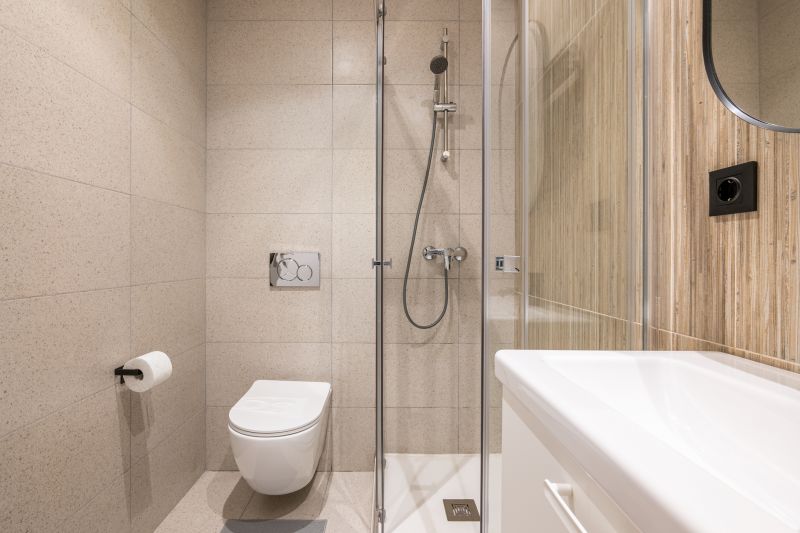
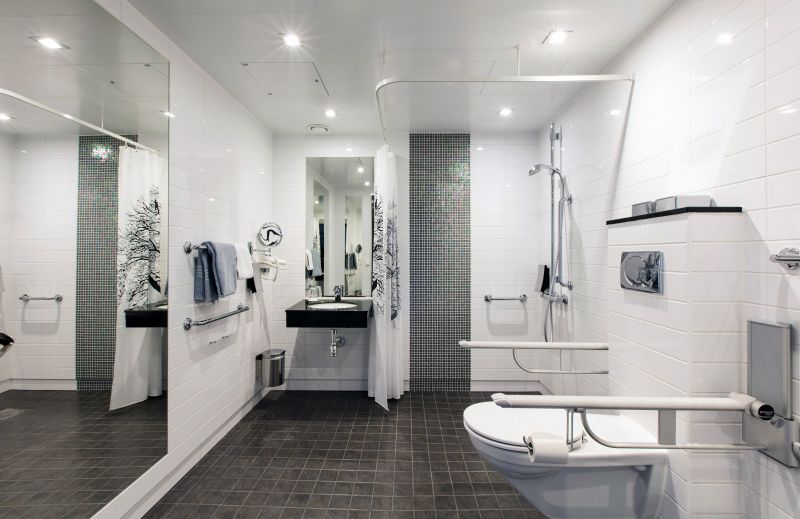
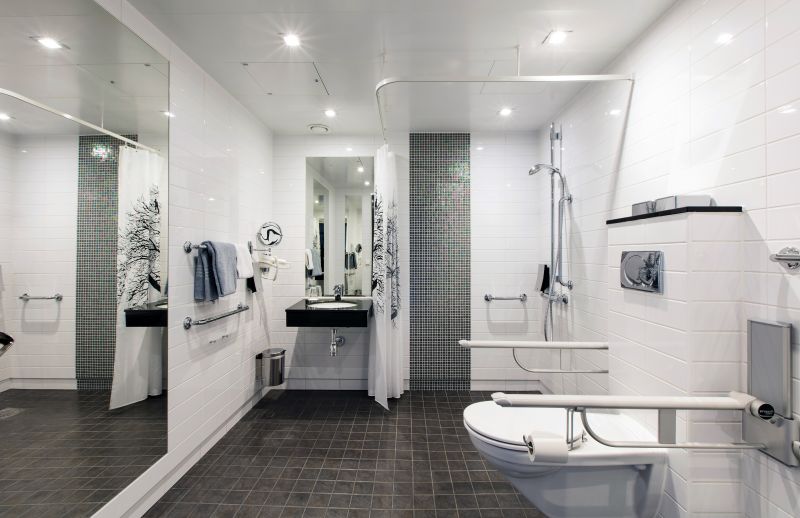
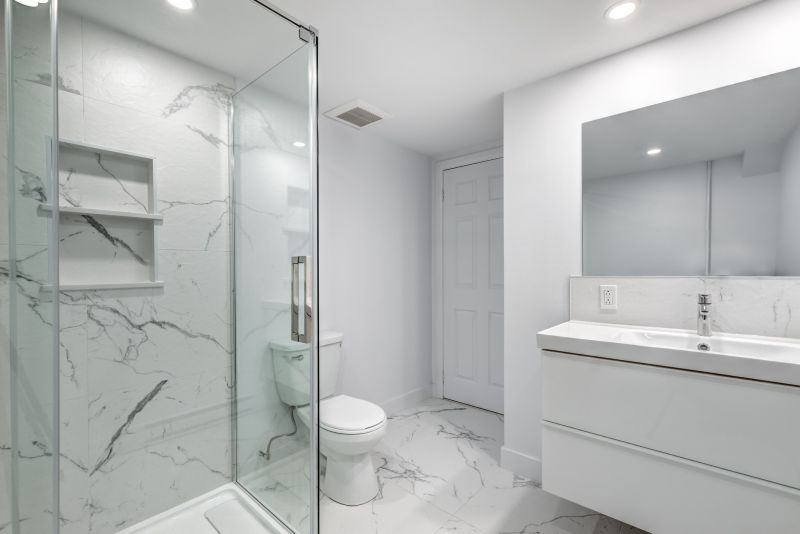
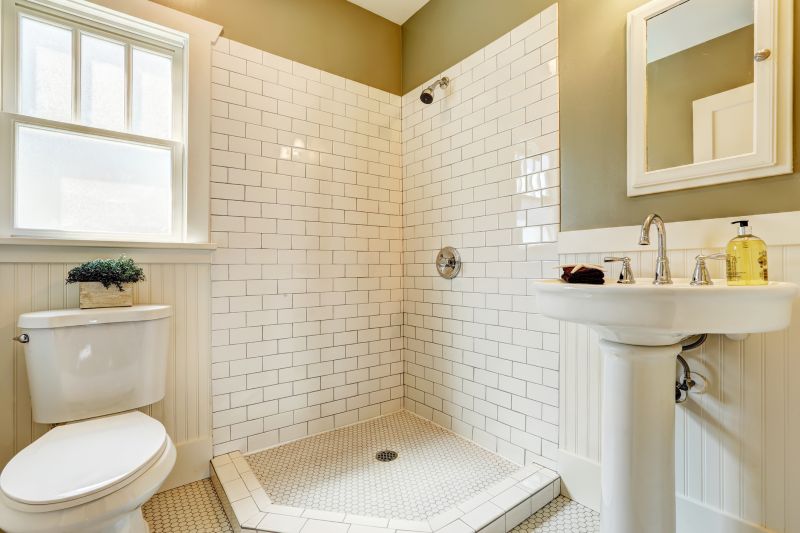
In small bathrooms, glass enclosures are a popular choice for shower layouts due to their ability to create a sense of openness. Frameless glass designs minimize visual barriers and reflect light, making the space appear larger. Additionally, the use of light colors and reflective surfaces further enhances the perception of space. Compact layouts often incorporate built-in niches or shelves to optimize storage without cluttering the limited area.
| Layout Type | Advantages |
|---|---|
| Corner Shower | Maximizes corner space, saves room |
| Walk-In Shower | Creates open feel, accessible design |
| Tub-Shower Combo | Combines bathing and showering options |
| Sliding Door Shower | Saves space compared to swinging doors |
| Frameless Glass Shower | Enhances visual openness |
Innovative design ideas include the use of clear glass panels, which allow light to flow freely and make the space feel larger. Incorporating built-in benches or niches reduces clutter and provides convenient storage solutions. Additionally, selecting fixtures with sleek lines and minimal profiles contributes to a clean, uncluttered appearance, vital for small bathroom layouts.
Ultimately, effective small bathroom shower layouts balance practicality with style. By carefully considering layout options, storage solutions, and visual elements, it is possible to create a shower area that is both functional and aesthetically pleasing, even within limited space constraints. Thoughtful design ensures that every inch is utilized efficiently, resulting in a comfortable and attractive bathroom environment.

